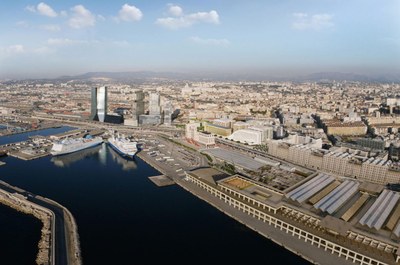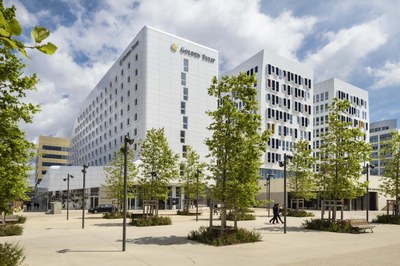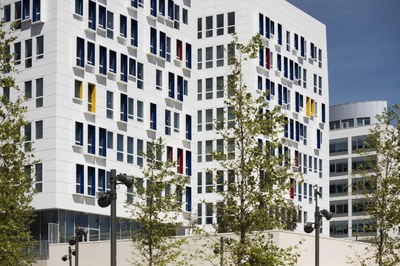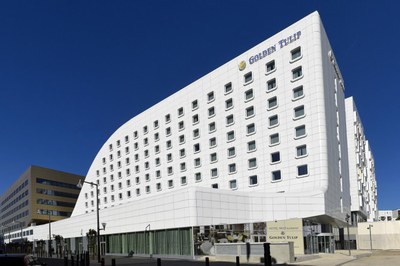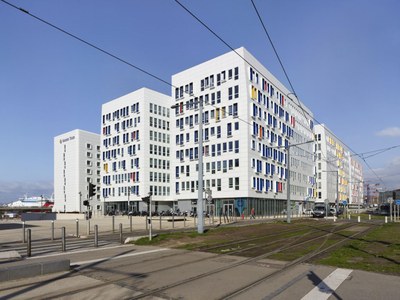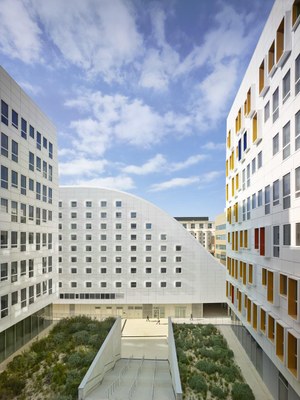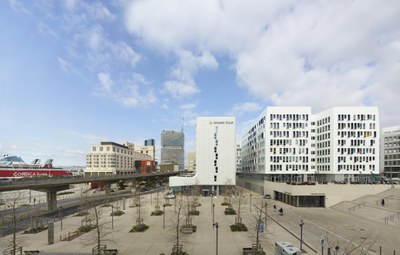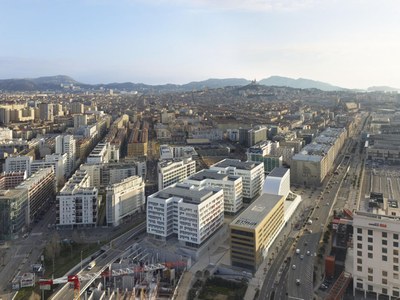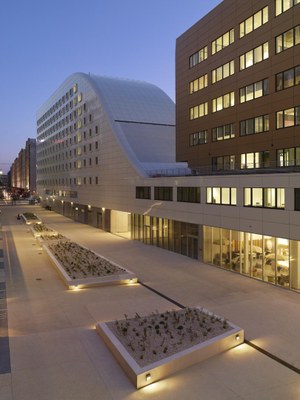The new Euromed Center is a part of the public project of urban development called “Euroméditerranée” which deals with renewing some urban areas in the city of Marseille: the building has been designed by architects Massimiliano and Doriana Fuksas who won the international competition in 2006.
Today the Euromed Center, located in close proximity to the water, is nearly complete and is characterised by a mix of architectural styles and functions distributed on more than 70 000 sqm of surface.
The complex includes: four office buildings (the “Astrolabe”), capable of accommodating about 3,400 people; a four star business hotel with 210 rooms, a swimming pool, solarium terrace and fitness center; a pedestrian street with shops and services; a public parking for 846 cars.
In addition, there is a new urban public park: a space with a 4,000-square-meter green area named the Jardin d’Arenc which serves as an active and welcoming public space 24 hours a day.
Another structure is a cinema complex with 15 screens, the so-called “Dolphins”: its sculptural cover is marked by a strong visual presence which enriches the redesigned urban landscape because the fluid forms are voluntarily integrated into the set of constructions that slip into the wind.
The whole project, led by Studio Fuksas, has been designed in collaboration with the offices Lehoux – Phily – Samaha, International d’Architecture, Mathoulin & Jardin and Michel Desvigne Paysagiste.


